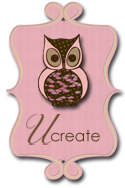I spent some time in the dining room yesterday. For no reason in particular, just to look at the room and think about what I'd like it to look like down the road.
Here's the main level floorplan with the dining room circled:

It's really big. Strangely and unnecessarily big. As you can see, it's 10'4" x 17'6". In a perfect world, that space would have been attributed somewhere else (garage entrance), but since it's not we just have to enjoy the cavernous room and make the best of it.
Here's the view from the foyer in:

And from the window seat out:
So here's the problem: I have NO idea what to do in this space. Actually, that's not accurate; I have too many ideas and options. It's awkward and big and I'm not used to those things in a room.
Specific Decisions:
1) Window coverings: There are a lot of windows in here. And they're big. Originally I wanted to do plantation shutters in there. But I'd like some nice drapes as well to soften it up a bit. But this brings problems in itself...1-the first window is about 4' lower than the other 2, so the blinds would start in different places. 2-The main window has those 2 scones that we love there. If we had drapes, they'd likely hang right there. Hello fire hazard!
2) Lighting: Believe it or not, that lone bulb isn't our vision for lighting in this room. We'd like to have a nice chandelier in there sooner rather than later, but halfway through the room, the ceiling juts up about 4-6'. So we don't know where we'd hang the fixture. Also, we'd need to find a pretty big one so it matches the scale of the rest of the room. And..we don't know what style to go for on top of that.
3) Layout: Should the table to smack dab in the middle? Should it go closer to the window and have a little seating/reading nook at the entrance of the room? Should the table be closer to the door and have the seating/reading nook closer to the main window? Also, FIL is giving us the piano from their house...where will that go?
4) Wall decoration: ???? Mirror? Clock? Paintings? Shelves? Hutch?
But...I am excited to have a window seat made. I was sitting there for a while last night and though it's nice---damn it's uncomfortable just sitting on a plank of wood! I'm thinking that whatever I end up having the drapes be, I'll have the window seat cushion piped in the same fabric.
Here are some alternate (albeit crooked) views of the room:
A close up of the window seat (and our frames as yet unplaced):

The lone short window in the space:

And the same window from farther back, displaying the weird ceiling height problem:
And an impossible-to-ignore shot of the awkward ceiling height thing:

Although, I keep saying it's a problem. It's a nice problem to have. It opens the space up a lot. It's just an obstacle, or challenge we have to consider...not really a
problem.Here are the pictures we're thinking of hanging on the main wall (on your right if you were walking into the room). They're large in normal situations, but kind of get lost in this space. We've discussed framing them to give more presence, painting a section of the wall as a pseudo-frame, using moulding to help define them, etc:
And some other ideas I had, although not necessarily immediate and by no means certain:
*Crown moulding: This will happen eventually throughout the main floor at least.
*Chair moulding (and possibly wainscoting): just an idea.
*Built in nook shelving: Don't know where-possibly on either side of the entrance???
*New dining room chairs: More like parsons chairs so we could fit a few more around the table.
*Area rug: To lighten the space up a bit and because they're pretty.
*Under window seat nook: A couple basket-sized storage areas to keep stuff. It's just empty space anyways. Alternatively, we could fashion a hinge open-able top of the window seat to make that space useful.
*Drapes: Have the two-panel thing, where the main window is covered by one fabric and there's a section at the bottom with a different fabric.
Any ideas? Tips? Opinions?
 It's really big. Strangely and unnecessarily big. As you can see, it's 10'4" x 17'6". In a perfect world, that space would have been attributed somewhere else (garage entrance), but since it's not we just have to enjoy the cavernous room and make the best of it.
It's really big. Strangely and unnecessarily big. As you can see, it's 10'4" x 17'6". In a perfect world, that space would have been attributed somewhere else (garage entrance), but since it's not we just have to enjoy the cavernous room and make the best of it.




 Although, I keep saying it's a problem. It's a nice problem to have. It opens the space up a lot. It's just an obstacle, or challenge we have to consider...not really a problem.
Although, I keep saying it's a problem. It's a nice problem to have. It opens the space up a lot. It's just an obstacle, or challenge we have to consider...not really a problem.




No comments:
Post a Comment